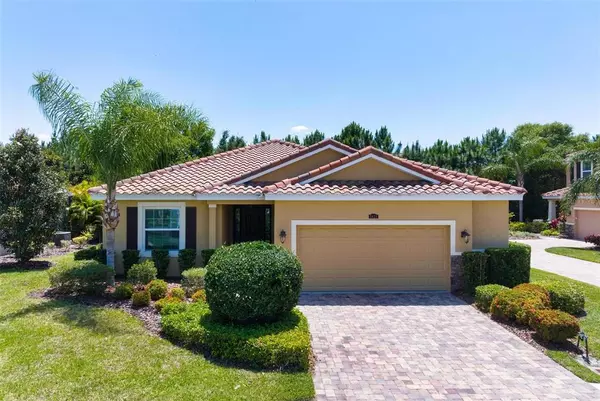For more information regarding the value of a property, please contact us for a free consultation.
5421 CARTAGENA DR Sarasota, FL 34233
Want to know what your home might be worth? Contact us for a FREE valuation!

Our team is ready to help you sell your home for the highest possible price ASAP
Key Details
Sold Price $528,000
Property Type Single Family Home
Sub Type Single Family Residence
Listing Status Sold
Purchase Type For Sale
Square Footage 1,842 sqft
Price per Sqft $286
Subdivision Ashton Pointe
MLS Listing ID A4530653
Sold Date 07/29/22
Bedrooms 3
Full Baths 2
Construction Status Inspections
HOA Fees $237/mo
HOA Y/N Yes
Originating Board Stellar MLS
Year Built 2014
Annual Tax Amount $3,791
Lot Size 7,405 Sqft
Acres 0.17
Property Description
Move-In Ready & Like New 3BR/2BA + Over-sized 2 Car Garage that has a 5' bump out the entire length of the garage. Gated Community, Barrel Tile Roof, High Ceilings, Stainless Steel Appliances, Granite Counters, Tile Floors, Constructed in 2014 now features brand NEW carpet in the bedrooms, freshly painted lanai, and it's clean as a whistle - you would think it is a brand new home! It has a coveted south-facing backyard which means a sunny main living area and master BR. The $237/Mo. fee includes all your mowing, blowing, trimming, and edging (more time for fun and more room in your garage for your toys). Large Dogs are allowed and you can put up a fence in your backyard. Tucked in behind two condo complexes (Admirals Walk and Stonehaven) you can't even hear Clark Road (convenient and yet peaceful). 5 Min. to I-75, 15 Min. to Siesta Key Beach, 20 Min. to downtown Sarasota. Why wait 12-14 months to build new?
Location
State FL
County Sarasota
Community Ashton Pointe
Zoning RSF4
Interior
Interior Features High Ceilings, Kitchen/Family Room Combo, Living Room/Dining Room Combo, Master Bedroom Main Floor, Open Floorplan, Stone Counters, Walk-In Closet(s)
Heating Central, Electric
Cooling Central Air
Flooring Carpet, Tile
Fireplace false
Appliance Dishwasher, Disposal, Dryer, Electric Water Heater, Microwave, Range, Refrigerator, Washer
Exterior
Exterior Feature Irrigation System, Sidewalk, Sliding Doors
Garage Spaces 2.0
Community Features Deed Restrictions, Gated, Golf Carts OK, Playground, Sidewalks
Utilities Available Public
Amenities Available Gated, Playground
View Park/Greenbelt
Roof Type Concrete, Tile
Attached Garage true
Garage true
Private Pool No
Building
Lot Description Cul-De-Sac
Story 1
Entry Level One
Foundation Slab
Lot Size Range 0 to less than 1/4
Sewer Public Sewer
Water Public
Structure Type Block
New Construction false
Construction Status Inspections
Schools
Elementary Schools Ashton Elementary
Middle Schools Sarasota Middle
High Schools Riverview High
Others
Pets Allowed Yes
HOA Fee Include Maintenance Grounds, Private Road
Senior Community No
Pet Size Extra Large (101+ Lbs.)
Ownership Fee Simple
Monthly Total Fees $237
Acceptable Financing Cash, Conventional
Membership Fee Required Required
Listing Terms Cash, Conventional
Num of Pet 2
Special Listing Condition None
Read Less

© 2024 My Florida Regional MLS DBA Stellar MLS. All Rights Reserved.
Bought with REAL ESTATE PROS
GET MORE INFORMATION




